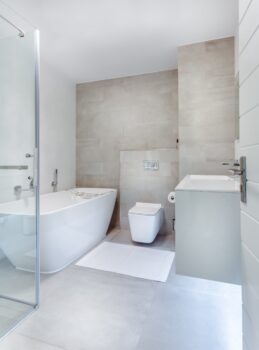Although it seems like a challenging project, adding a bathroom to a basement can be a worthwhile endeavor. Since the space is a bit detached from the house, you can even add special features like a sauna or rain shower – it’s like having a spa under your roof. Here are some ideas for a successful basement transformation.

1. Plan
According to Forbes, the cost will depend on the structure that needs to be built (average cost $90,000) vs. utilizing the space that already exists (average cost $6,000). Keeping these numbers in mind will help you decide on what features to add so that you stay within your budget.
2. Small bathroom designs
Depending on the ceiling height, you might want to consider a “basement half bathroom”, which is a basement bathroom with a small space. This is doable as long as you incorporate small-space design principles such as using compact fixtures and effective lighting.3. Improve ventilation and comfort – Due to their subterranean nature, basements are prone to moisture, humidity, and odors. Look for durable and water-resistant materials such as tiles and flooring specifically designed for use in basements and bathrooms.
4. Maximize functionality and space storage
Embrace the whole space and make use of its unique qualities for space optimization. For example, make use of vertical shelving space or built-in storage units.
5. Add A Wow Factor
Since the basement bathroom is detached from the main living space, you have the flexibility to veer away from your main design theme. The wow factor could be dramatic wallpaper, themes such as beach, anchor, or ships, or a contemporary style that makes use of bright LED lights.
All in all, transforming your basement bathroom will require careful planning and attention to detail. But it’s all worth it so you can have a functional and stylish space that you’ll enjoy for years to come.

